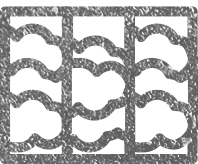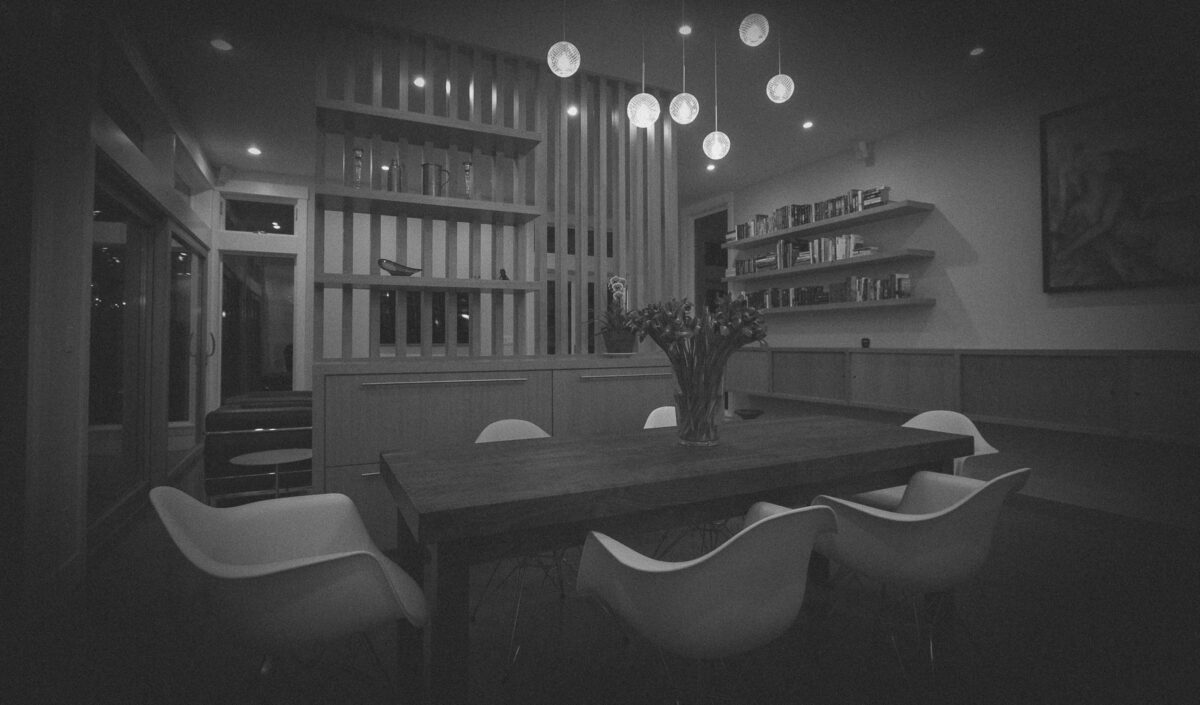Testorff Construction is a leader in development construction services in Santa Cruz County. With years of experience and a proven track record of success, we specialize in handling complex projects with precision and expertise. Our commitment to excellence has made us the preferred choice for developers seeking high-quality, reliable construction services.
Our development services encompass every aspect of project planning and execution. We work closely with clients to understand their goals and bring their vision to life. Our comprehensive approach includes concept development, design services, permitting, and construction, ensuring a seamless process and successful project outcomes.
Experience and Expertise: With nearly three decades of experience, we have the knowledge and skills to handle projects of any scale and complexity.
Comprehensive Services: From initial concept to final construction, we provide a full suite of services to meet all your construction needs.
Superior Craftsmanship: Quality is at the heart of everything we do. Our team is committed to delivering exceptional workmanship on every project.
Client-Centered Approach: We prioritize your vision and requirements, ensuring that every project is tailored to your specific needs.
Ready to start your next construction project? Contact Testorff Construction today to get a free quote, schedule a consultation, or discover more about our comprehensive services. Let us show you why we are Santa Cruz County’s premier choice for residential, commercial, and development construction.

The cost of solar panels continues to drop and programs from state and local agencies can make it possible to install them with little up-front expense. If you live in a sunny area, they can turn your building into an energy producer, repaying you the cost many times over.

Don’t cut costs by removing or reducing awnings. An awning, correctly sized for the sun exposure of your building, can reduce sunlight coming in during the summer, but allow it in during the winter, when you want it.

Passive solar systems use windows, walls, and floors to collect, store, and distribute solar energy as heat in the winter and to reject it in the summer. It is called passive solar or climatic design because the systems don’t use mechanical and electrical devices.

Cool roofs are rooftops that are painted light colors to increase the albedo (surface reflectivity) of the building. We have also built roofs from plywood covered with reflective radiant barrier sheathing to achieve this result. This prevents heat from penetrating into a building, keeping it cooler on hot days and reduces the cost of keeping it cool. A living roof, sometimes called a green roof, is a building roof that is partially or completely covered with plants. They absorb rain, provide insulation and help mitigate the Urban Heat Island Effect.

An Urban Heat Island (UHI) is defined as the rise in temperature of a man-made area resulting in a distinct warm area among the relatively cool area of the nearby natural landscape. The effect of UHI is an increase in overall energy use for cooling, which in turn, requires increased energy production by power plants creating heat-trapping greenhouse gasses and particulate matter pollution. In addition, UHI intensity peaks have been linked to heat-related illness and fatalities.

Distance to public transportation, stores, restaurants and services affects the energy efficiency of a new development.

Buildings that share resources, like apartments with ground level shops, require less use of resources.

Spray foam insulation saves on energy costs. US Dept. of Energy studies indicate that 40% of a home's energy is lost as the result of air infiltration through walls, windows and doorways. Buildings treated with spray foam insulate as much as 50% better than traditional insulation products.
Spray foam also protects against moisture, which in turns reduces the chances of mold and mildew. In addition, it reduces noise, acting as a barrier preventing sound transfer through the walls, roof and floors.

Injecting sealant in the spaces between the framing reduces airflow, increasing a building’s efficiency.

Though it may seem impossible for there to be gaps due to a building’s weight, heat is easily lost between the sill plate and the foundation. Insulating these gaps will help keep your heating costs low and make your building more energy efficient.

Like any fenestration (exterior openings of a building), windows can be thermal holes. Up to 25% of heat loss in a typical home is through the windows. There are many choices in windows and we can help you pick the best ones for your project.

We’ve all felt a draft coming under a door. What we don’t usually feel is the heat moving through a door. An insulated energy efficient door has more than good seals around the edges.

Whenever you put a hole in a wall, for plumbing, outlets, etc., you create an opportunity for energy loss.

A building with radiant heat floors is more cost-effective to heat than a forced-air system. With a forced-air system, heated air is pushed out of the structure—requiring more air to be heated. Radiant heat provides a very efficient method for maintaining a consistent temperature.
For those more visually-inclined: forced-air is as efficient as a hair dryer for keeping you warm, while radiant heat is like a good pepper—it goes down into the core and warms from the inside out.
Outside-In Warming vs. Inside-Out Warming
The sun changes its position throughout the year. If you have the opportunity, careful study can allow you to place your building to take advantage of sun and shade.

Ground moisture and poor water flow can cause wooden siding to rot. Having an elevated foundation can be beneficial during severe weather events.

Moisture in your foundation can cause decay, termite problems and mold, which can migrate upward. A vapor barrier also helps insulate a home, improve heating and cooling performance and affect interior air quality.

Remember that the foundation is a giant heat sink. An un-insulated foundation can result in a large heat loss from a house with an otherwise tight envelope.

Rainwater can be harvested for reuse before it seeps into the aquifer or runs off into the drainage system. Uses include water for gardens, greywater systems and more. One benefit is that, despite climate change forecasts, rain is 'renewable' at acceptable volumes. Water catchment systems generally have low operating costs, providing water at the point of consumption.

Greywater is created by such activities as dishwashing, laundry and bathing. It can be recycled and used for landscape watering. Greywater use reduces demand on conventional water supplies and sewage treatment systems and reduces energy use and chemical pollution from treatment.

Heat pumps pull heat out of the air or ground to heat a building, but can be reversed to cool instead. A big bonus of a heat pump is that you only need one system for heating and cooling. Heat pumps are extremely efficient. They simply transfer heat, rather than using fuel to create it. This makes them a little more environmentally friendly than a gas-burning furnace.

EnergyStar-qualified LEDs provide stable light output over their projected lifetime. They are compact and can be used singly or in an array. They give off light in a specific direction, making them more efficient than conventional bulbs that project light in all directions. LEDs have a lifespan of 25 – 45 times longer than incandescent bulbs.

Systems that learn the occupant’s habits over time make a building run more efficiently without the guesswork of complex timing systems.

Development Construction Services Testorff Construction is a leader in development construction services in Santa Cruz County. With years of experience and a proven track record of success, we specialize in handling complex projects with precision and expertise. Our commitment to excellence has made us the preferred choice for developers seeking high-quality, reliable construction services. More […]