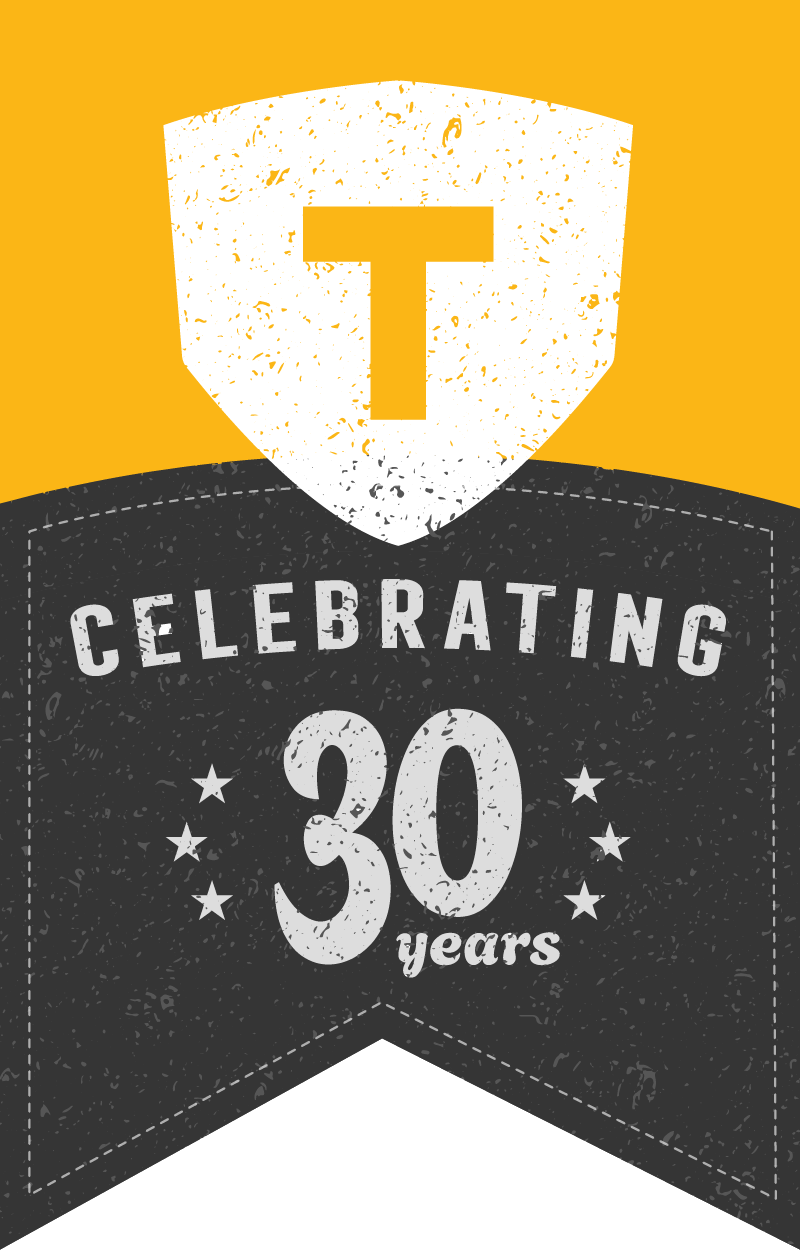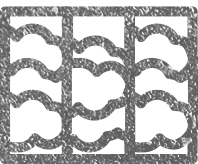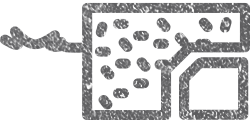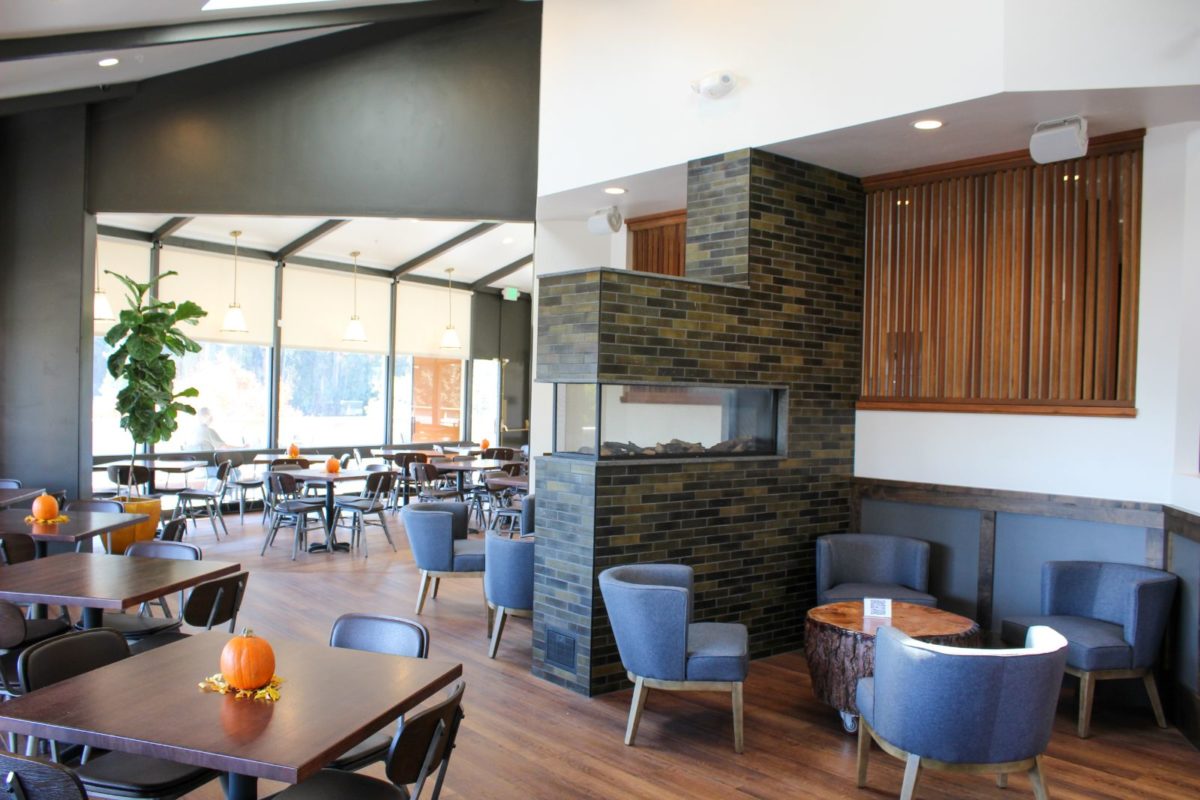This complete front and back of house renovation was great collaboration between The Grille’s co-owner Jamie Loustalot, the Testorff Construction Team, architects, designers, and individual trade specialists. The Testorff team was given the challenge of creating Loustalot’s vision for this update to the well-known establishment.
As Jamie Loustalot explains, “The entire team was amazing to work with, from the office team to the front line builders! They heard exactly what I was looking for and were very collaborative throughout the entire project to ensure it was inline with my vision.”
The finish product is a tastefully modern 3,400 sqft restaurant, complete with a new state of the art kitchen, server’s station, customed designed bar, and event a fireplace. The team was able to incorporate some of the old, by using a couple of the original statement pieces throughout the space, including the hand-crafted tree carving and the restaurants original chandeliers.
Explore the renovation photos below and don’t forget to stop the for a pint and bite to eat after your next round on the links.
























