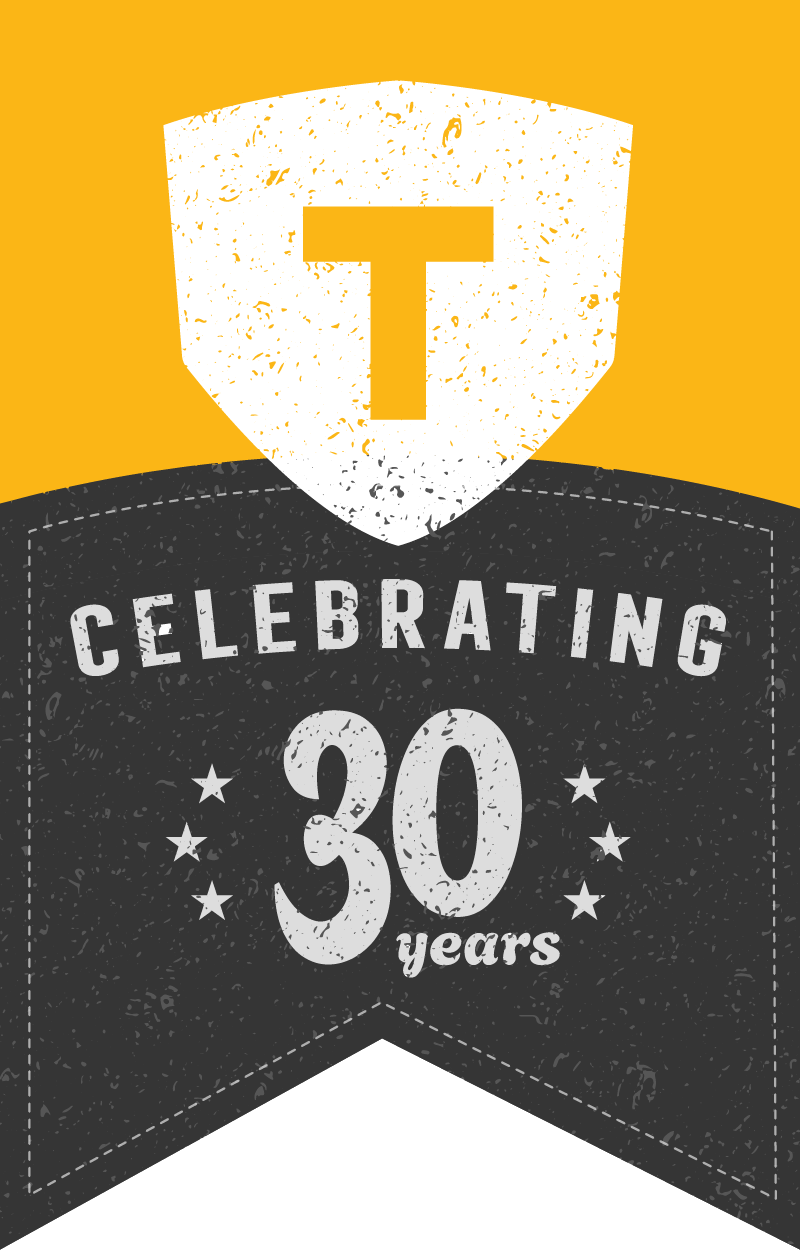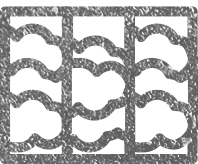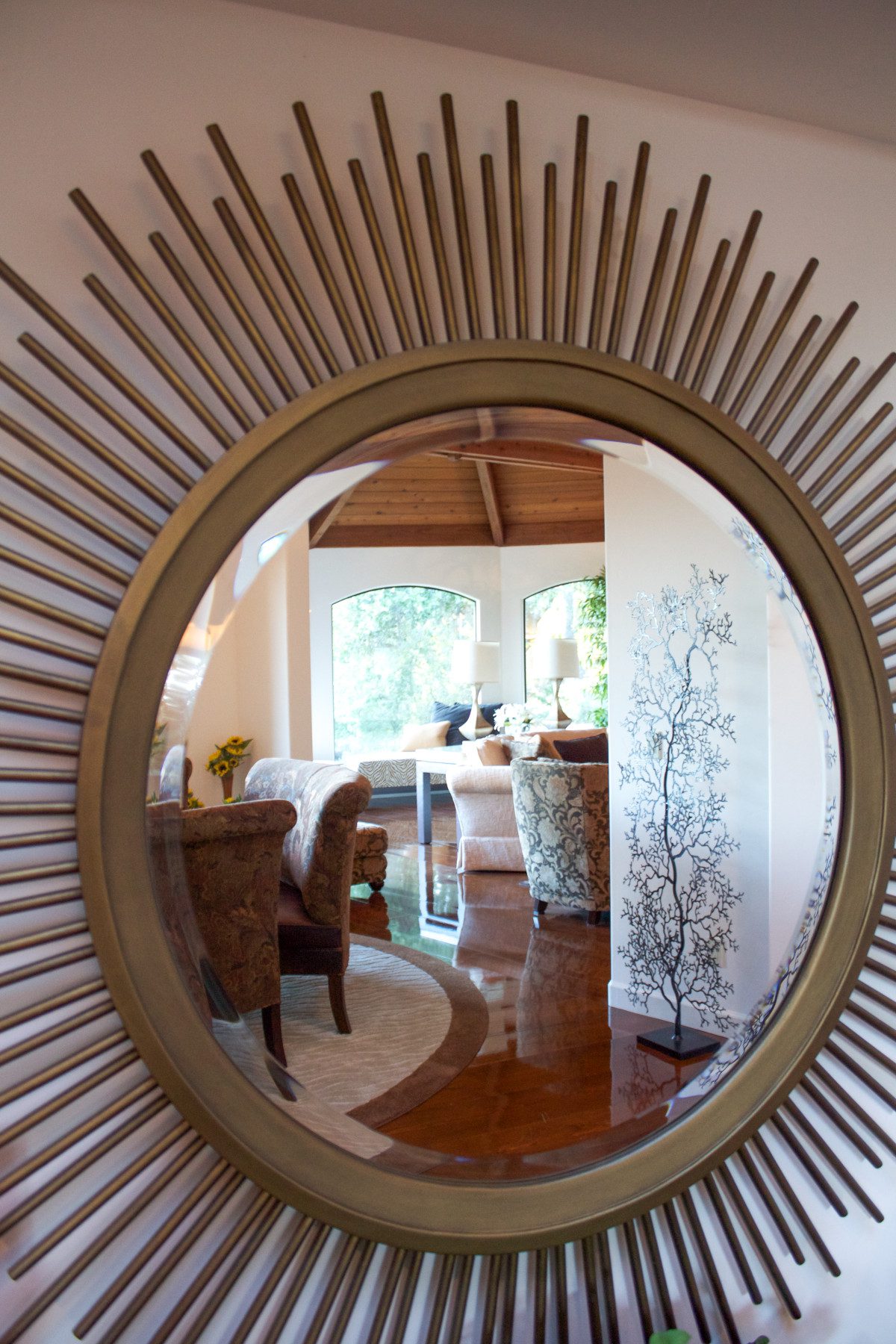From a reconfiguration of interior spaces to allow for a more open and flowing floor plan, to a new roof, this was a comprehensive interior remodel. We worked within a gated property with security fencing and surveillance alarm, requiring attention to security of the neighborhood as well.
This beautiful conversion includes acustom portico entry with waterfall feature, rear patios rebuilt from raised decks to stone patio to include built-in outdoor fireplace feature and hot-cold plunge pool with grotto waterfall. A hand-hammered custom “flower” handrail and built-on-site hand-hewn tresses completed the look.
We reclaimed all of the exterior shingles during the remodel along with the wide-plank pine flooring from Carlisle Floors. Close-cell polyurethane roof insulation contributed to the tight envelope. A lifetime composite shingle roof adorns the top of the house. Previous interior cabinetry, doors, plumbing fixtures and flooring was donated to various organizations including other contractors for use in upcoming projects – and a San Lorenzo Valley guitar maker!
























