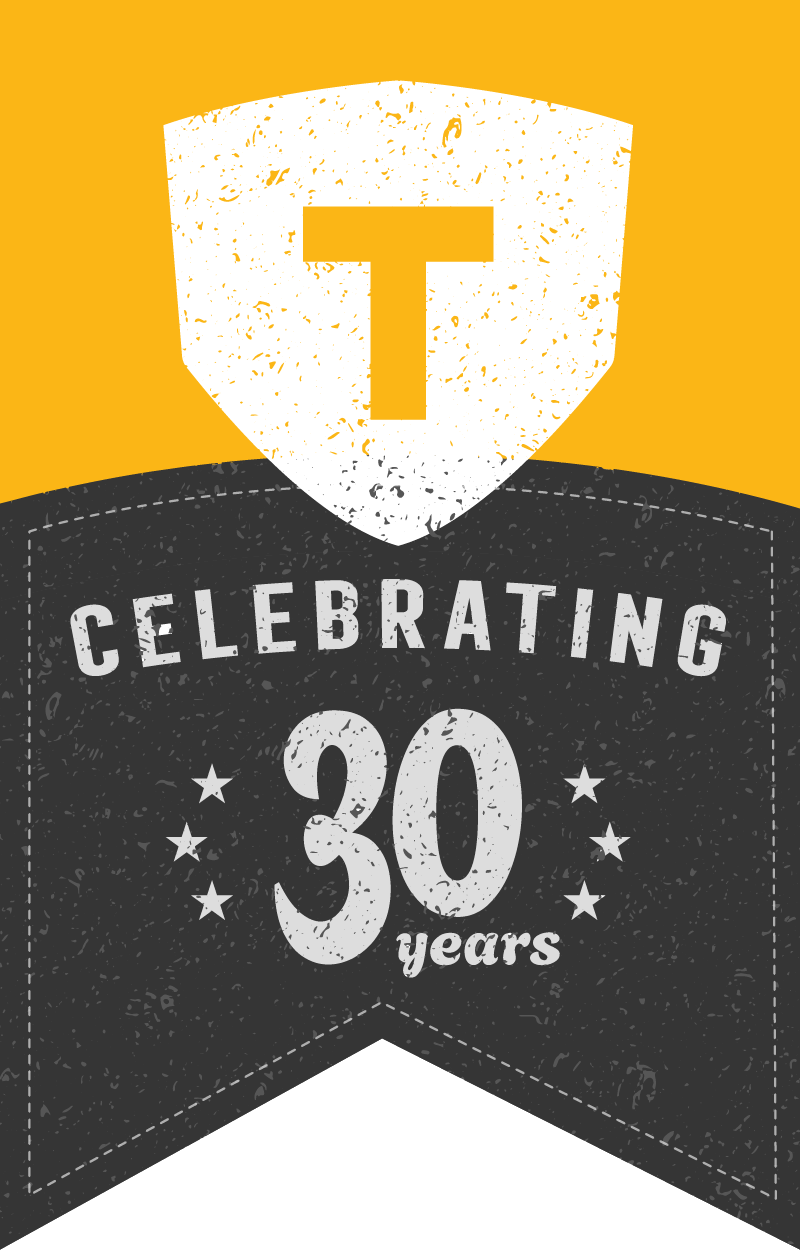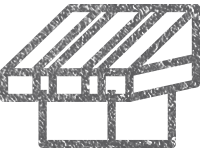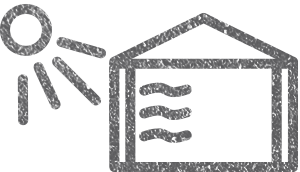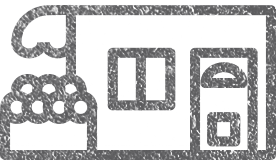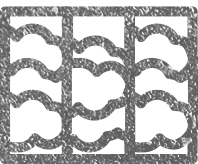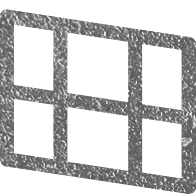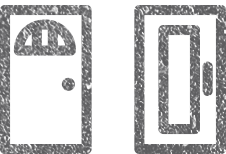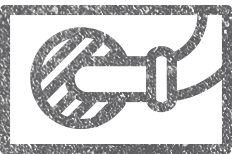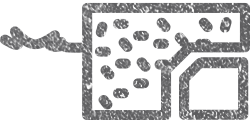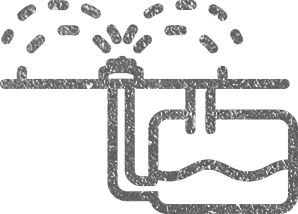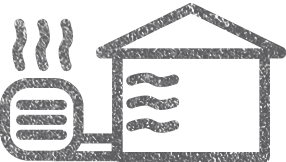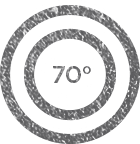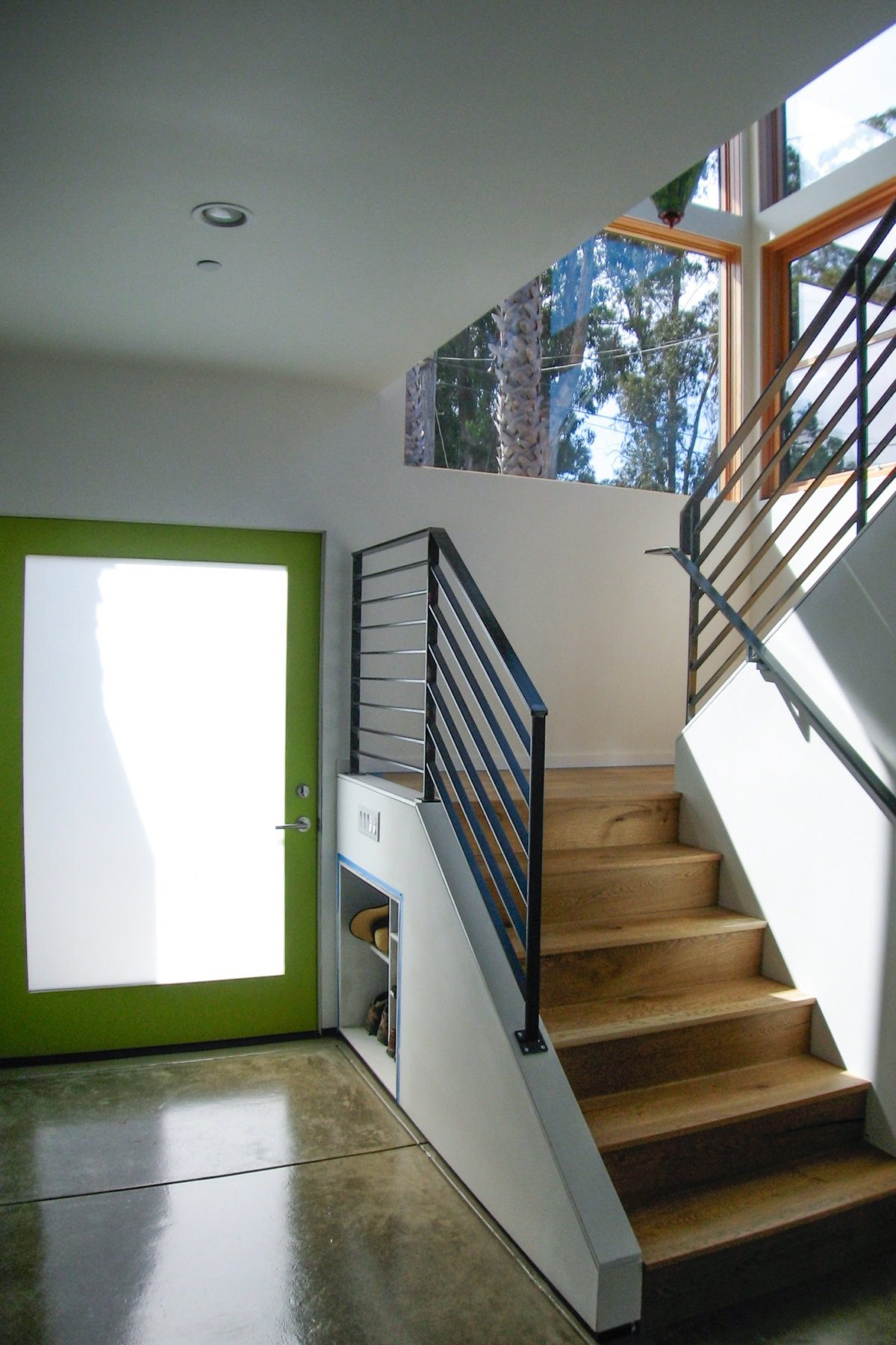This is one of Pete’s favorite projects. It’s an example of what can be built on a limited budget. It uses three simple forms, cubed volumes of space that come together to form a striking layout. This approach made it exceptionally efficient to frame.
Radiant heat is installed throughout. The downstairs floors are concrete, making for natural passive solar as sunlight comes through the bi-fold doors. The home has perfect sun orientation. Solar panels on the flat roof have maximum exposure year round. The entire structure is “super-insulated” to hold heat in the winter and keep it cool all summer long.
The wood features provide unifying elements. The distinctive multi-level siding is made from sustainably cut rosewood. Rosewood gets its name not from its color, but from its rose-like scent. Inside, the floors, stairs and cabinets are made from Lyptus, grown on sustainably-managed plantations. It’s a beautiful wood with a grain reminiscent of mahogany. Unlike mahogany, it can be harvested after 15 years of growth.
