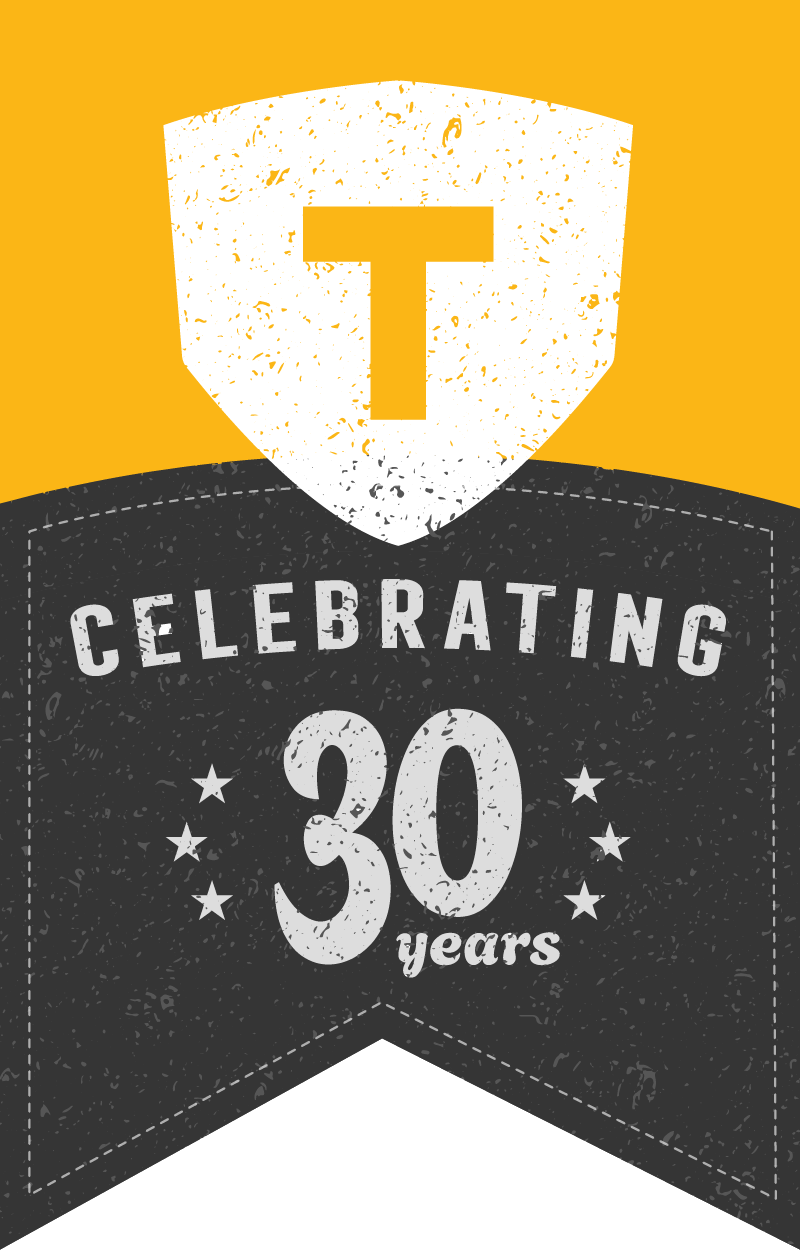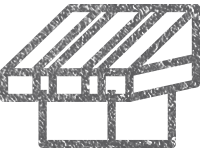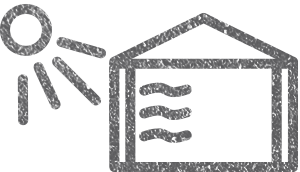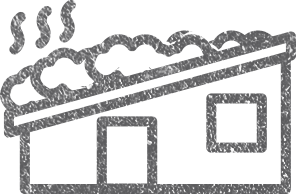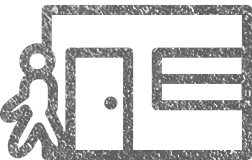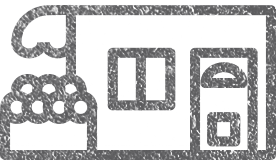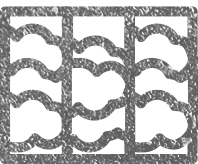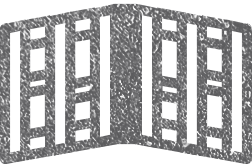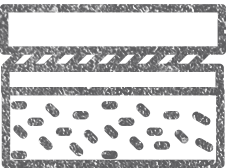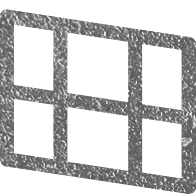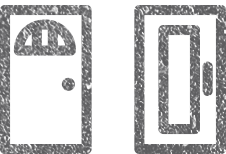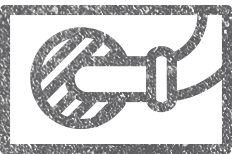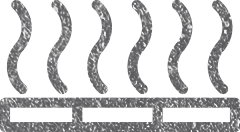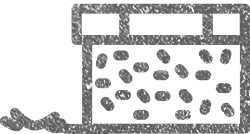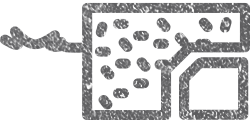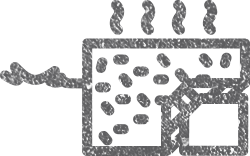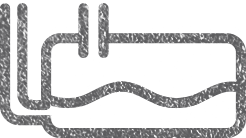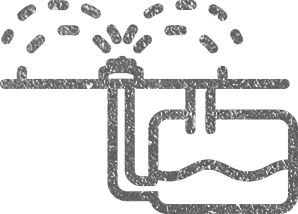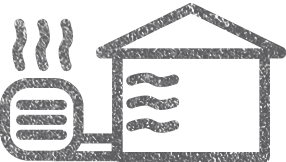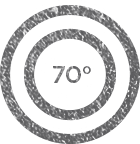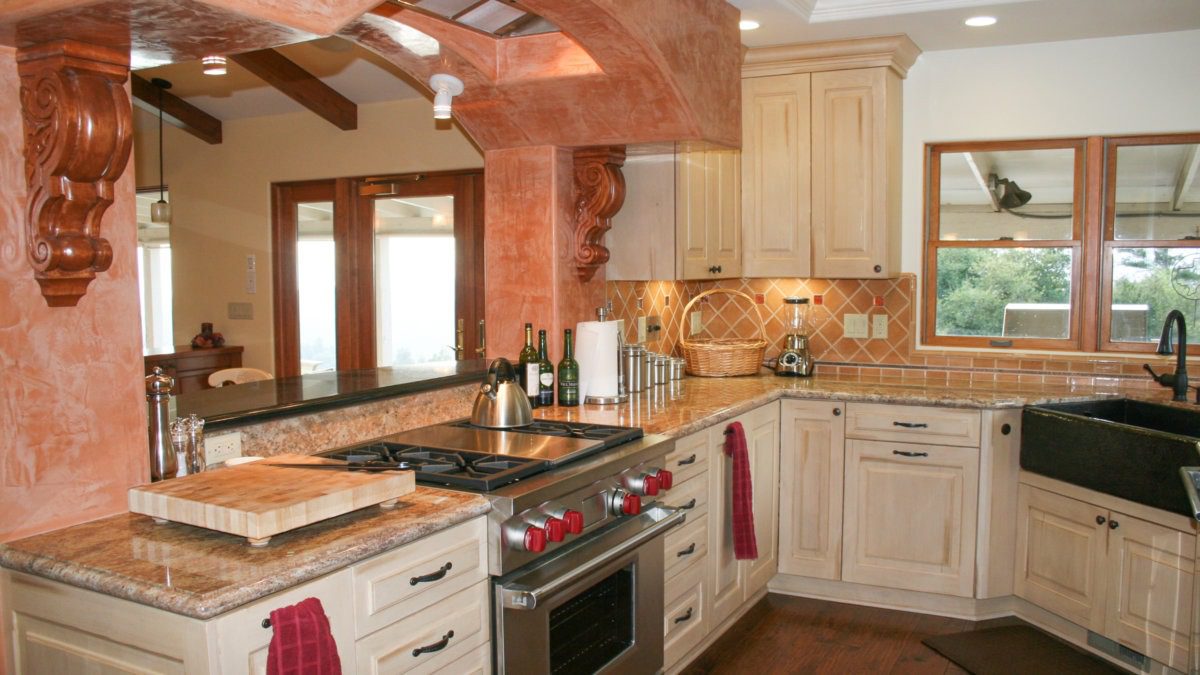This was an extensive interior remodel including kitchen, 3 baths, living room, dining room and family room. We modernized the home to include a 6-zone distributed audio with separate home theater designation, custom millwork, hand-scraped hickory floors, as well as custom box beams and moldings.
To make it more environmentally friendly we added on-demand water heaters, solar controls, low emissivity glass, central vac, low or no-VOC interior coatings and finishes and upgraded the insulation to close-cell polyurethane foam.
The owners has some nice things to say about the project:
“To Pete, Derik, Nate, Lisa & everyone else at Testorff Construction, Inc. who helped – THANK YOU!
We are so happy with the results. The house not only looks great, but it works great & feels great. It’s wonderful to be back home & we appreciate all you did you get us such great results.”
Best,
Lucy Lofrumento & Myron Brody
