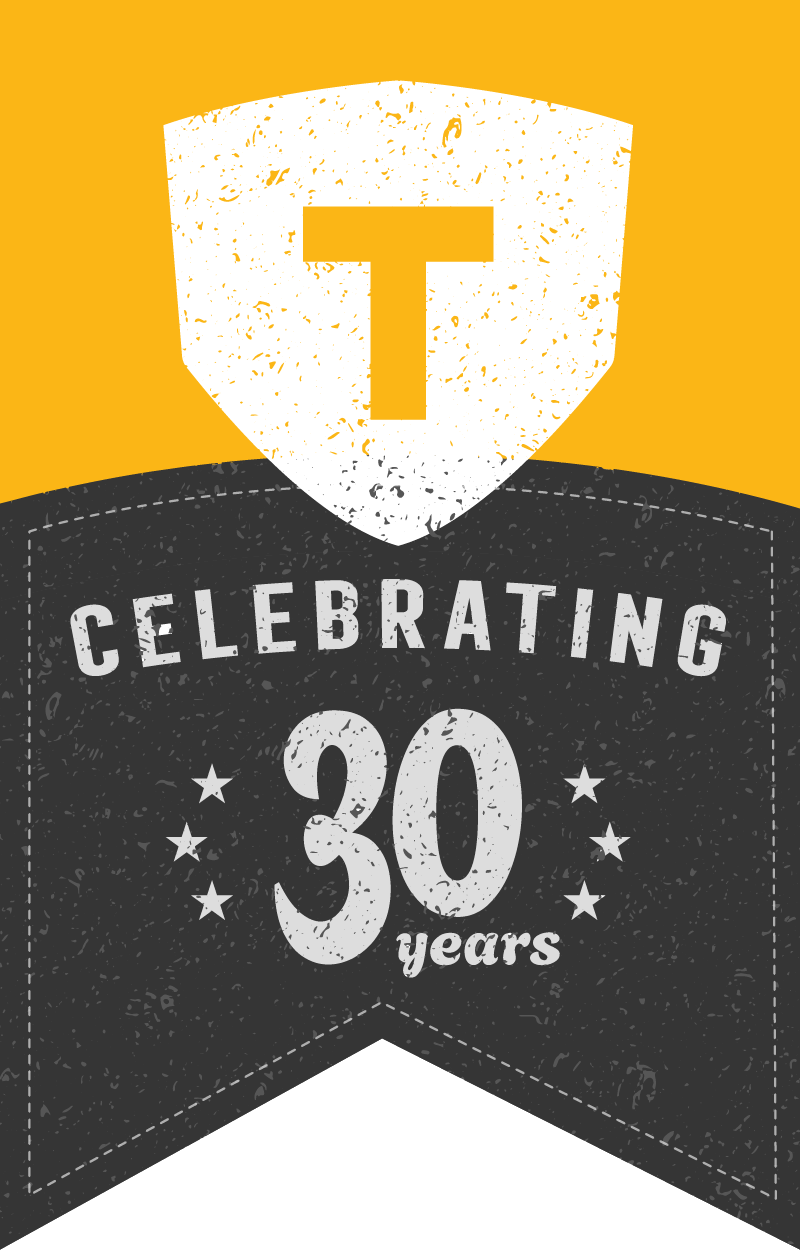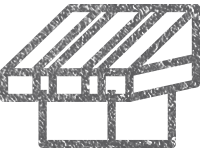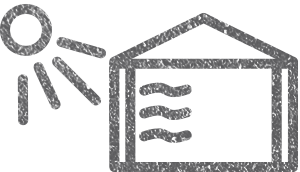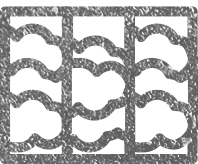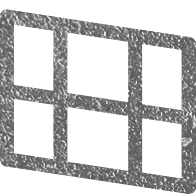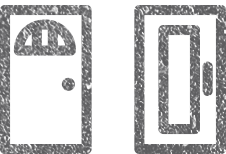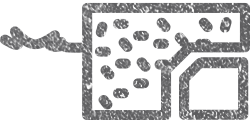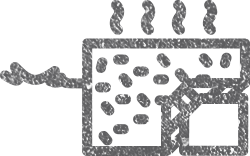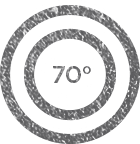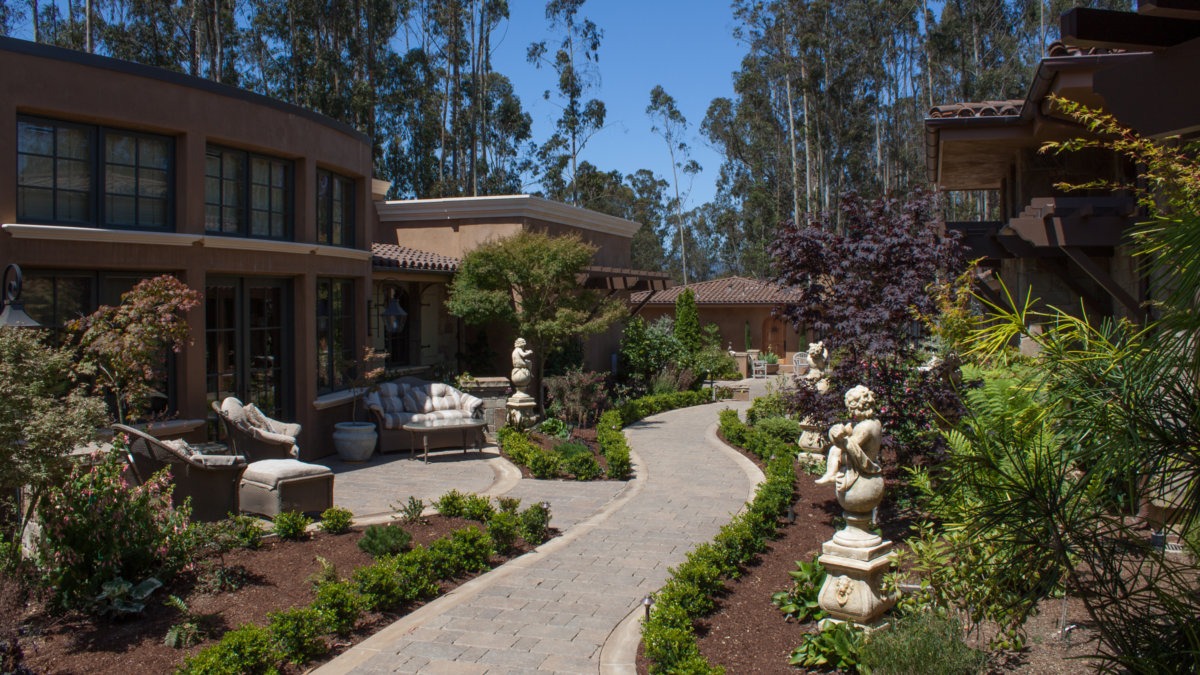This modern beauty is the result of a construction project that went totally right. The owners are the sweetest people you ever want to meet. They are smart, savvy and have excellent communication skills. They shared their desires and trusted us to get the job done.
The Tuscan inspired home sits on top of a hill that provides an expansive view of La Selva Beach and the Monterey Bay & Peninsula beyond. Reshaping the property for all of the different utilities and drainage required an 8-foot dig-down. The dirt was then re-compacted in 12” lifts.
The owners had very clear ideas for a modern high-functioning home with an old-world feel. While large, it is an exceedingly efficient structure. Externally it features multiple hips and rooflines from flat to barreled vaults and conical. These are all lifetime roofs made up of clay tiles, metal or long-lasting PVC. Many of the roof sections also hold photovoltaic solar panels. The variety of rooflines define the home’s space, inside and out.
Supporting the roofs, the Tuscan ambiance is achieved through extensive stone cladding, stucco and multiple grape arbor trellises on the walls. Copper flashing, downspouts, etc. feed a massive drainage retention system. Cast stone pediments and windowsills provide striking accents to match the high trim, wall caps and eyebrows. Nearly 1700 square feet of travertine patios spread out from the house. The centerpiece of the patio is an infinity plunge pool that can be converted from cold to hot in minutes with the aid of the nearby solar system.
Strolling through the central courtyard, visitors are greeted by whimsical statues, sculptured greenery, inviting patios and a water fountain.
Moving in through the gracious front door at the apex of the horseshoe shaped main house, the design reveals two distinct wings. To the left is the working wing containing an office, gym and utility room. On the right, the bedroom wing consists of the master bedroom & bath, two guest rooms with an adjoining gallery, a home theater and garage.
At the apex of the house, the common areas anchor the design. The expansive great room encompasses the living room (complete with piano nook and Rumsford grand fireplace), kitchen, dining area and breakfast alcove. The temperature-controlled wine cellar is a few steps from the kitchen. Adjacent to the living room is an indoor/outdoor kitchen designed to take advantage of the temperate climate of the central coast. 6-panel bi-fold doors open onto the vista provided by the travertine patio near the infinity pool. When the cold and fog roll in the doors easily pull closed and the fireplace transforms the space into a cozy dining room. One can easily see that the owners might spend a lot of time here.
Interior details add to the comfort, functionality and beauty of the home. Radiant heat floors are fed through high-efficiency boilers. The central vacuum system utilized two canisters: one in each wing. In the kitchen, a cast stone exhaust hood sits over a handmade La Cornue stove. Decorative trusses and beams lend a sophisticated air to the living room. In the gallery, built-in cabinets showcase memorabilia that makes the room feel like Christmas, year round. The spacious home theater sits between the master and guest bedrooms. It is specially soundproofed for with a sound system that can be connected to or separated from the integrated sound system that allows music to be heard both inside and out. The master bath features a jetted tub with a view into an enclosed courtyard with water fountain.
Designed for overflow during large family gatherings, the ADU has its own bedroom, bath, kitchen and laundry room. It doubles as an art studio and provides an inspiring view of a eucalyptus grove. It’s a beautiful as the main house.
