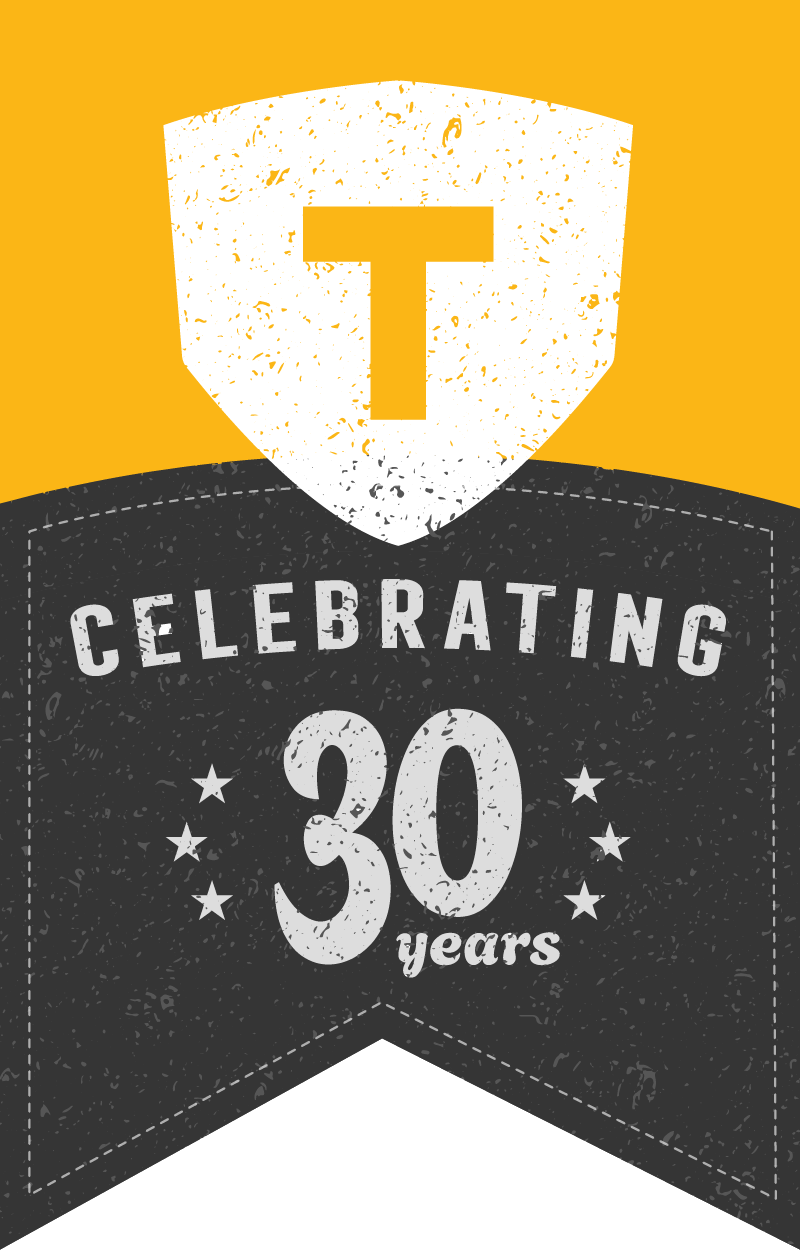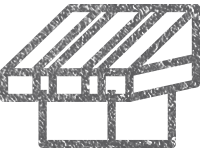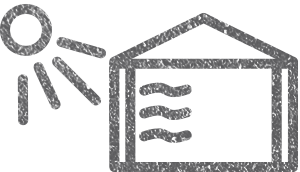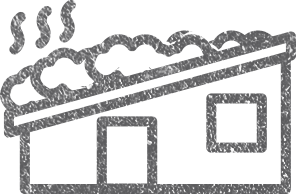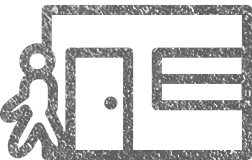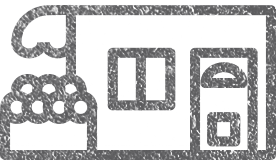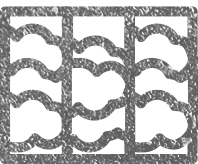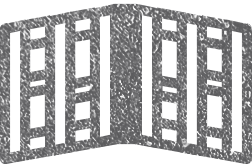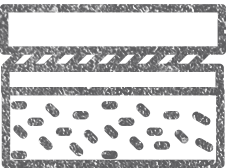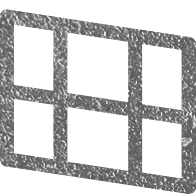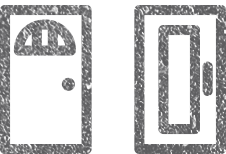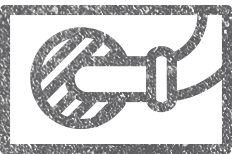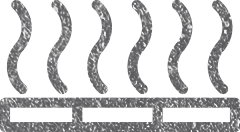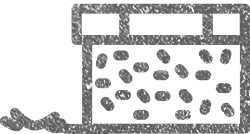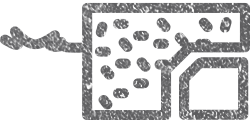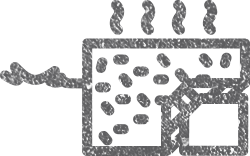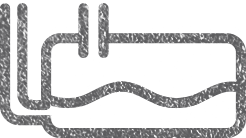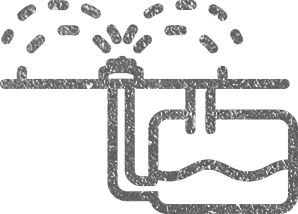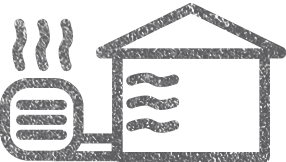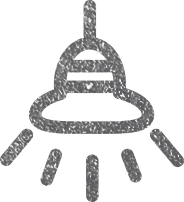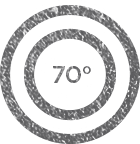The first LEED-H Platinum certified home in Santa Cruz County, as well as landing us our second Santa Cruz City Green Building Award, this home is loaded with features. Radiant heat floors, water catchment, passive solar and Weiland Liftslide glass doors that, when lowered, the weight of the door, a special gasketing system, and multi-point locking provide excellent weather resistance and security.
This was a scraper. The complexity of the project is evident in the infrastructure and what remains hidden within the walls and beneath the floors. Ultimately, it is the aesthetic of the home that really puts it over the top. The great room, including kitchen, dining room and living room opens onto the patio, making for open, comfortable, year-round living.
