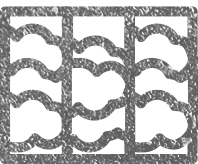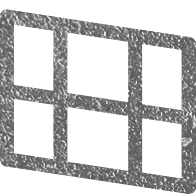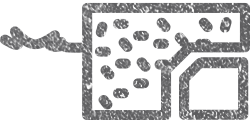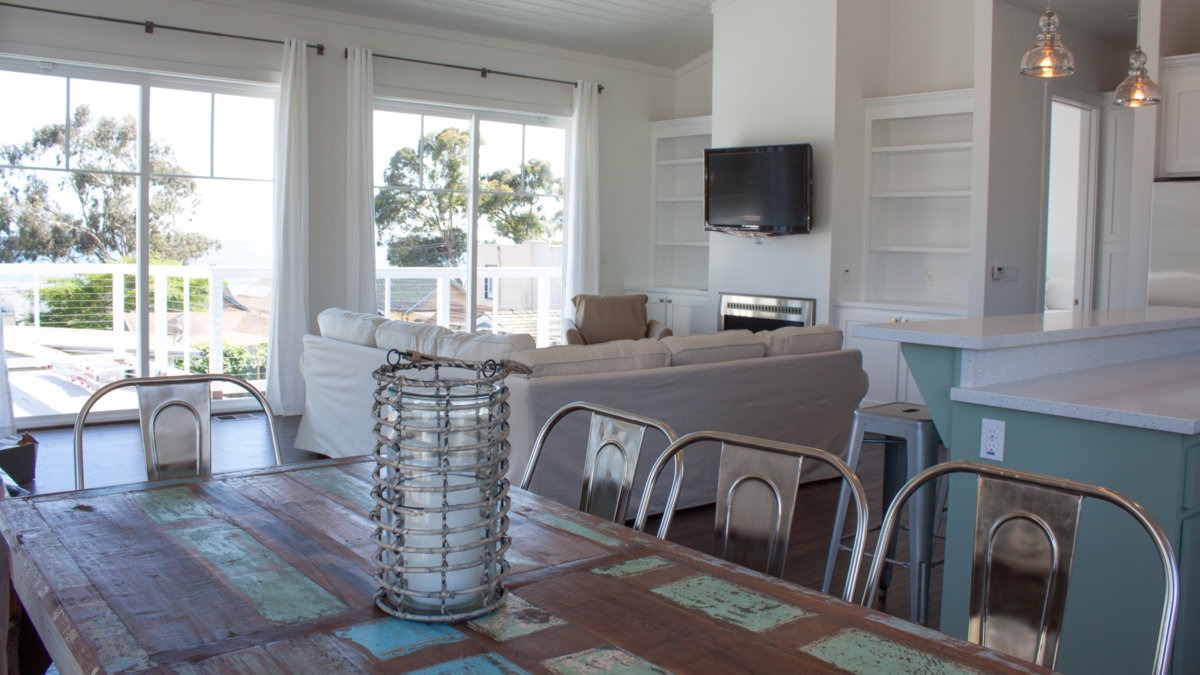Situated next to Schwan Lagoon and within sight of the Santa Cruz Harbor Beach, this full demo required significant excavation. We repacked the native soil and brought in engineered fill dirt to provide support for the foundation.
This Derek Van Alstine gem is designed to take advantage of the spectacular views surrounding it. A reverse floor plan, with the primary living space upstairs and bedrooms downstairs, made it perfect for inside/outside living. The great room has high plate lines, with a vaulted ceiling that gives it an airy feel. The open stairway that connects the two floors accentuates the dramatic views.
The master bedroom and bath feel opulent while remaining simple. The main floor bedrooms are cozy with glass doors that offer a view of the private yard. The adjacent game room is perfect for the kids, giving them a space to call their own. The game room opens onto a front porch facing the lagoon continuing the indoor/outdoor theme found throughout the family home.
The owner’s personality is reflected in the details of the house. Rich colors are used sparingly, to dramatic effect. Accents, such at the kitchen tile-work connecting it to the cabinets beneath the breakfast bar, give the rooms subtle elegance.
























