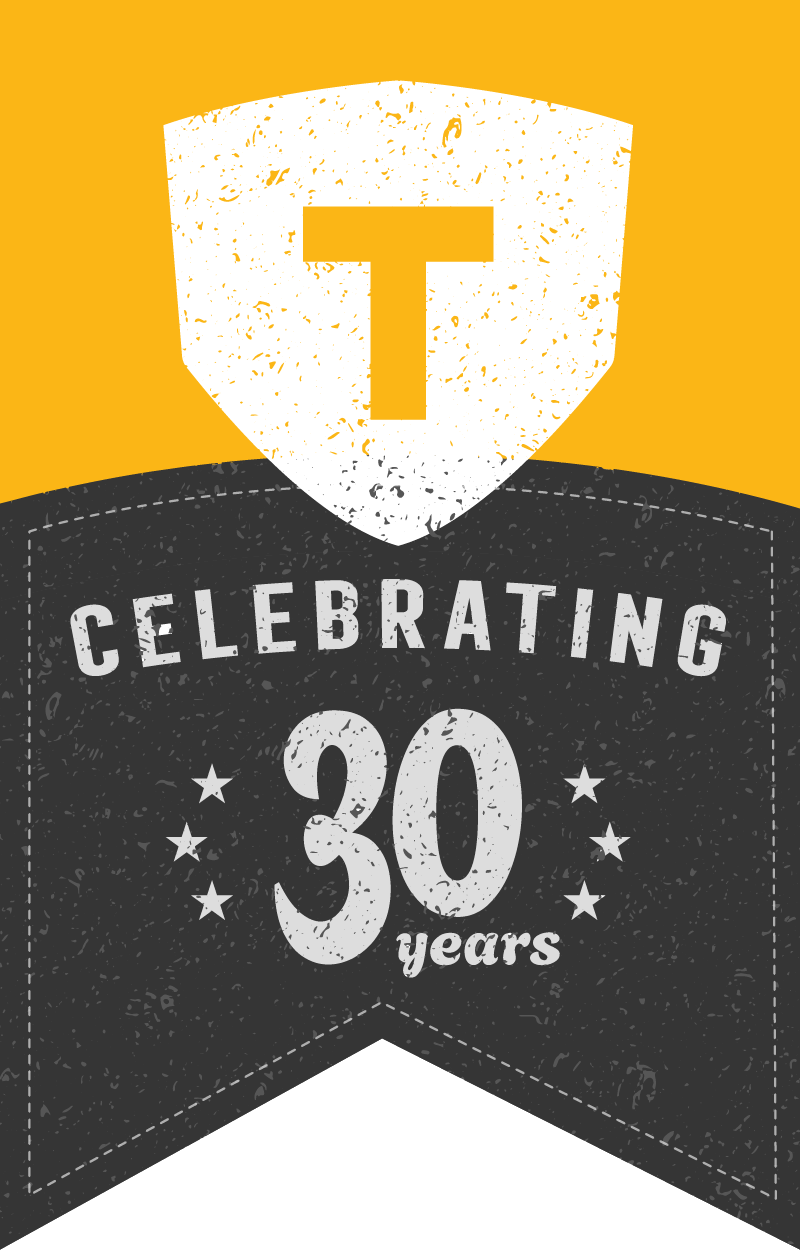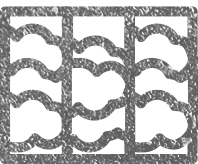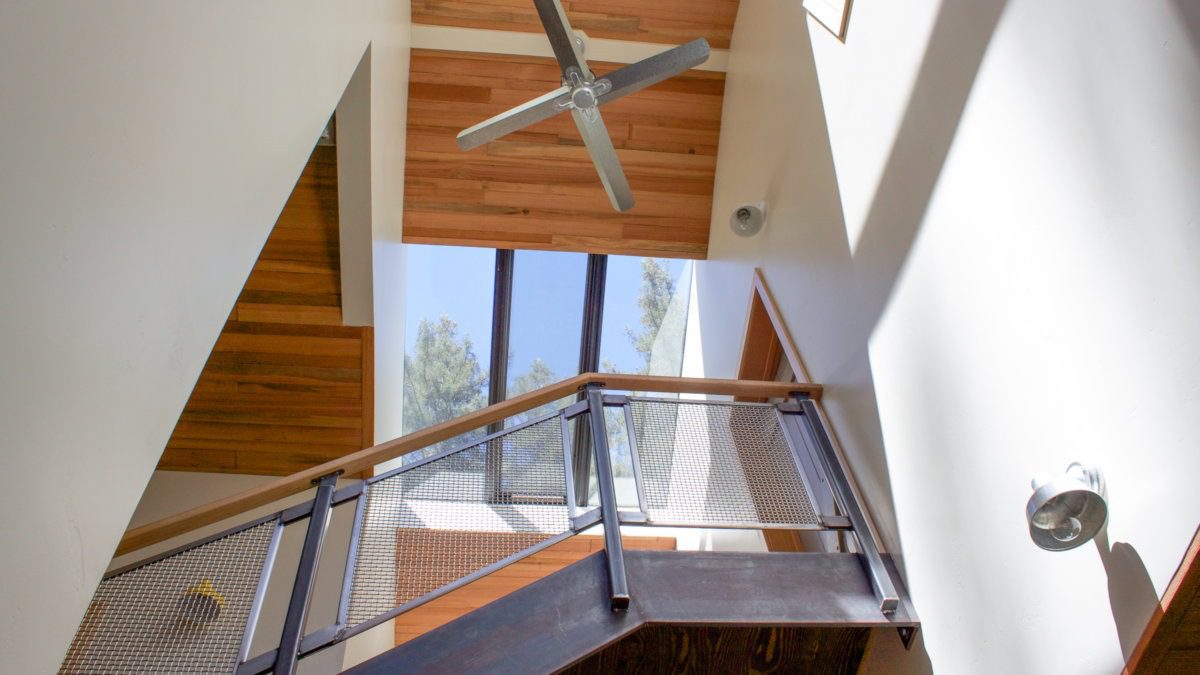This home was the amalgamation of a series of funky remodels. We modernized it to be a home, studio and a farm for goats, garden and orchard. It became one of the nicest homes we’ve ever built.
Featured in Santa Cruz Style Magazine, the most striking aspect of the home is the distinctive custom steel and wood staircase that flows up through the light band vestibule in the center of the house. One primary aspect of the remodel was to create an open floor plan that let in more light. We also added an additional 500 square feet to the existing structure.
The details make this place special. Nestled in the forest, the roof is metal for added fire protection. The primary power comes from a solar system. A water catchment and grey-water recycling system provide irrigation. Skylights and a high-efficiency water heater reduce energy consumption. The radiant heat floors are topped with wide plank European oak. All of the ceilings, decks, railings, soffits and stairs are built from locally sourced timbers. The ceiling in the great room consists of rough-sawn boards of varying widths and thickness, in order to break up and absorb sound. A mix of vintage, modern and industrial lights and doors give each room a distinctive character.
























