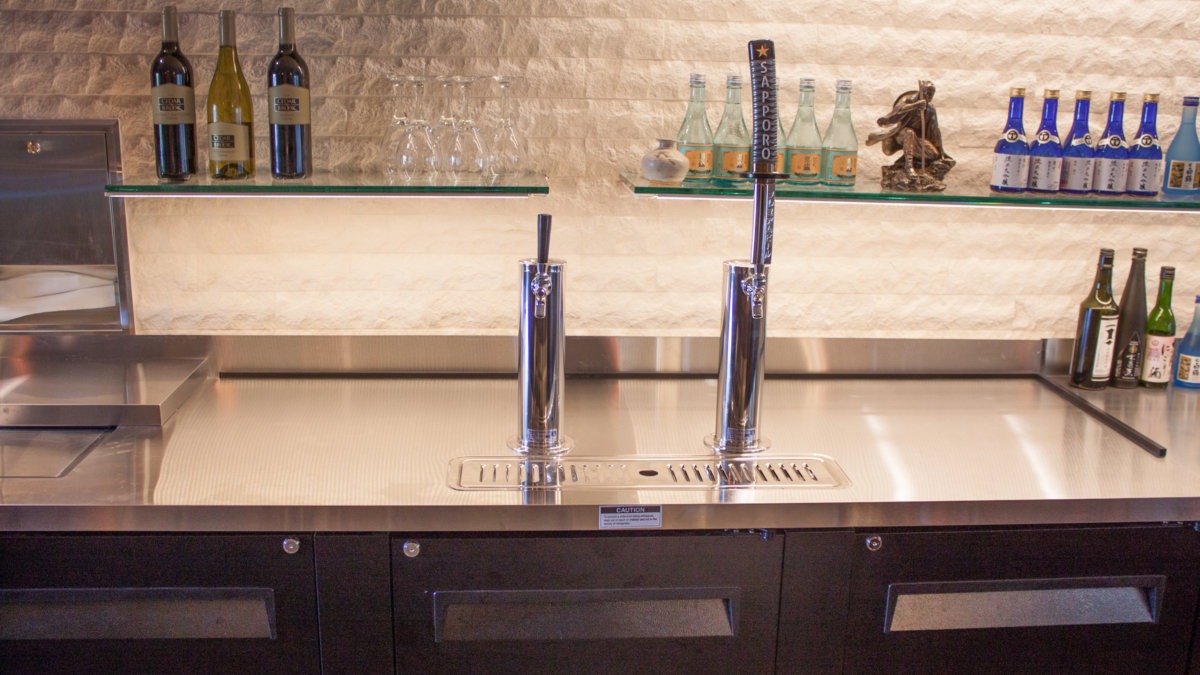A classic remodel, this popular Capitola restaurant expanded into an adjoining space, doubling in size. We took special care and precautions that allowed them to remain open for business during phase 1 of the expansion and phase 2 remodeling of the original restaurant. To minimize the impact on their business, a strict 4-month timeline had to be met.
The owners wanted to combine classic and modern elements with an open feel. This required removal of several existing walls. Note the wood details and split-faced stone behind the custom-made sake bar. The bar area features an integrated video and audio system for parties and sporting events. The mix of lighting creates just the right ambiance. Bamboo in the windows between sections allows the wait staff to see into other rooms and the kitchen while maintaining the theme of the restaurant.
In the original seating area, we expanded the entryway and waiting area to accommodate customers. The new kitchen was modernized with high-efficiency commercial appliances and dishwasher.
























