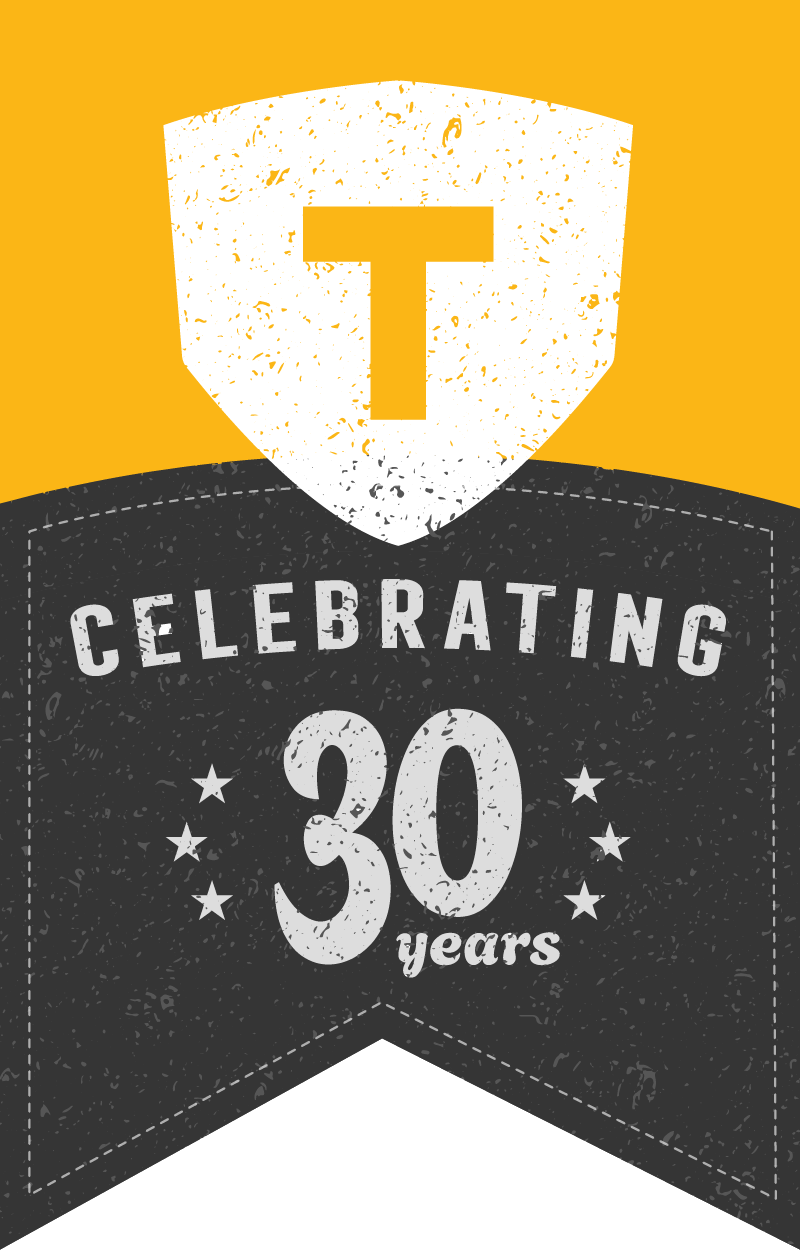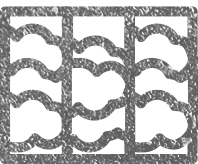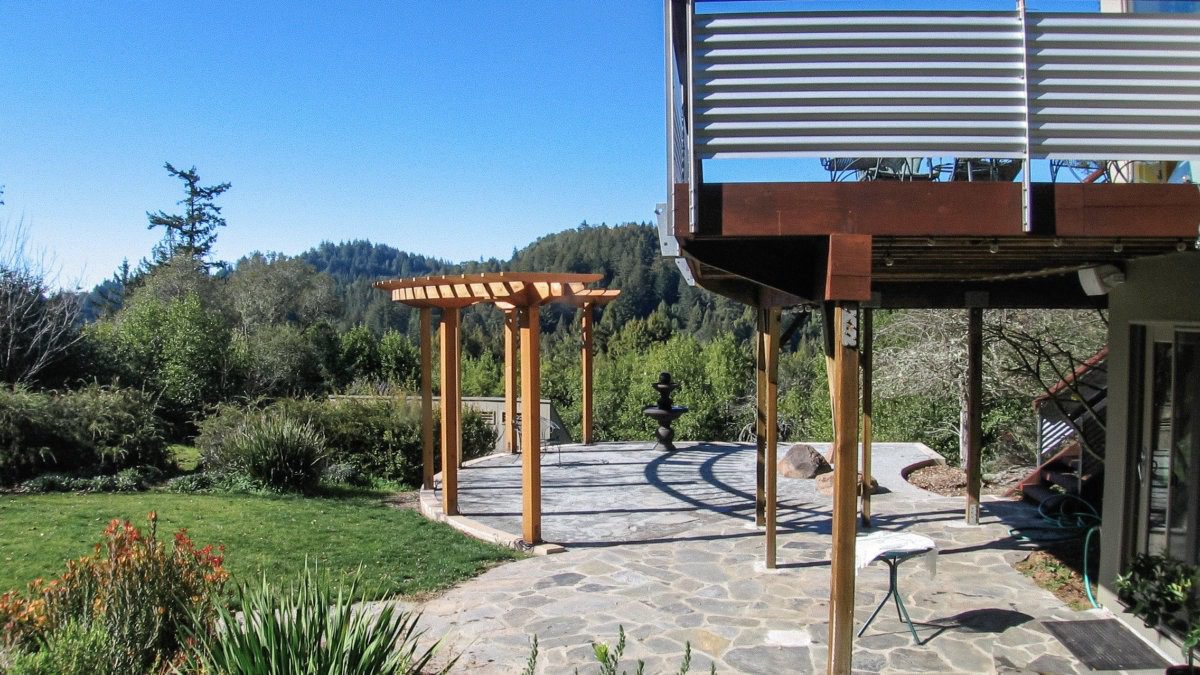An entire interior & exterior remodel and addition to a private residence in the Santa Cruz Mountains. Remodel included removing the entire front of the home and part of rear, to expand these areas. Extensive structural work was performed on all areas of the home to rectify rot damage and substandard foundation and framing conditions. In the end, no substrate was left untouched, and the home benefited greatly from all new finishes and claddings.
This project truly represents the embodiment of energy efficient building starting with spray-in poly-foam insulation, low-emissions glass, solar electricity and hot water, metal roofing and the extensive use of sun shades to reduce solar gain. Additional features include Photovoltaic solar electrical system, Solahart hot water supply, Structured cable networking throughout home and four zone audio and home theater.
























