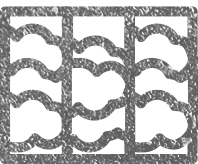A full interior/exterior remodel of the residence in Seacliff, California. We had to fully gut the entire home, reconfigure floor spaces and window openings. The entire home was rewired to include complete media networking cabling and home theater/entertainment network. We improved the environmental impact by adding hydronically heated floors and photovoltaic solar system. We changed all of the windows, doors, refinished the interior and exterior including decorative concrete, hand scraped American Walnut floors and lime finished walls.
The houses special features include a hidden Drop-Down 101″ movie screen for the Ultimate Home Theater Experience. It has a retractable roof above the master bedroom a crows nest office space, subterranian wine cellar and of course, gorgeous views of the Monterey Bay.
“I cannot imagine a better contractor than Pete Testorff. I met him when I was new in the neighborhood, and I did not know of many local contractors. I got his name through an acquaintance’s acquaintance. Now thinking of how much we lucked out… Our project was a complete home remodel, and no stone was left unturned. And it turned out to be virtually worry-free.
I quickly realized that I was dealing with a straight up and honest guy, who was truly my advocate. Pete is the strong leader of a skilled and conscientious team, so I actually had several people on my side. I was particularly impressed by Pete’s ability to communicate clearly what he needed from me ahead of time, such as choices to make or actions to take. And I just left the rest up to him. That alone was good stress relief. Even though we had a creative designer on the team, Pete being a perfectionist with great taste – and sense of style – was crucial in orienting to the overall project, and markedly for specific aspects including decks and landscaping plan in the end, etc… Pete is definitely a team player and interacted with the other members of the team (designer, architect, AV, etc…) creating great synergy, but still placing the owner’s interest first.
He got us good deals when he could, by shopping for several bids like for a stunning hand-made front door. Got us some outstanding elements out of poured concrete. Oh and he met his schedule… a rare feat for remodels, I am told. And as a side benefit, he was fun to work with!
I have high expectations for beauty, style and quality. My husband craves function, convenience and quality (also). Our home turned out more beautiful and perfect than we ever envisioned.”
Caroline Landry, Homeowner
























