Launching a building project can seem extremely complex and daunting. At Testorff Construction, we guide you through every stage of the process, from initial concept to project completion. Our team are the right professionals to ensure your vision remains intact from start to finish, providing peace of mind and exceptional results.

At this stage, think of the big picture. This is blue-sky time, when everything’s on the table. Don’t hold back. Write lists. Jot down notes. Draw stuff. Start thinking about colors, textures and materials. Tell us everything you want. That way, we can help you get where you want to go.
We like to be involved at this stage. It’s as much fun for us as it is for you. Also, we have a ton of expertise. Pick our brains for new information. We’ll chime in with supportive ideas.
At this point, we start the acquisition of players. We’ll connect you with the right people for your project. We build teams that get the job done. Our depth of players is extensive, so we can find the ones who matchup with your vision.

Keep your budget in mind at every step of the process. We understand that your project may well be the biggest expense and investment of your life. Most people build a home or business site once or maybe twice. With that in mind, be realistic, but don’t scrimp on quality.
Do it once. Do it right. Do it now.
High-quality construction comes at a premium, and choices made along the way can change that overall cost of the project.
At this stage, you need to get clarity around how much you are able to spend and communicate that to the team. This allows everyone involved help you maximize and stay within your budget.
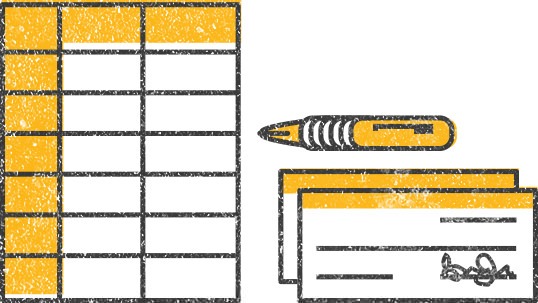

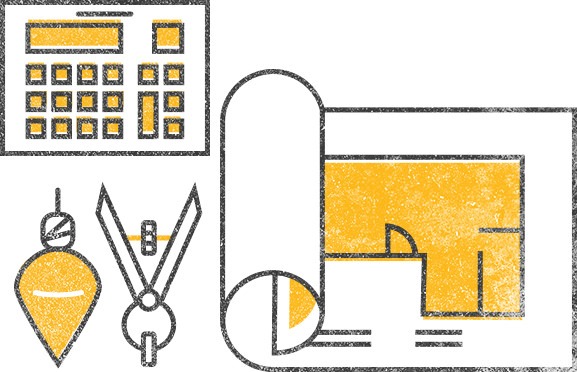
Architects, Engineers, and Designers turn concepts into plans. Once we wrap our heads around your desires, we can recommend you to the long-standing partners we are proud to work with.
We are often introduced to a project through our partners.
Your job here is to make decisions. There are many options at this point and it is critical to work with our team of experts to narrow them down.

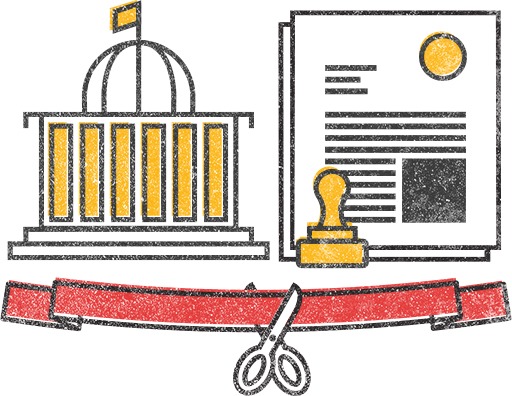


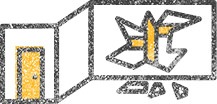



There are a lot of details that go into buttoning up the final steps. “The Devil’s in the Details” it’s said, and it can seem that way in this phase. Progress may seem slow, but these details elevate a project from mundane to spectacular.
The project is close to completion and sometimes feels like little is happening. Patience is required at this stage. You’re almost there and it doesn’t pay to rush it.
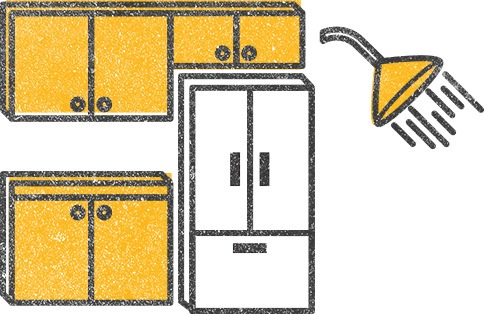


This is where you move into your new place. After you’ve been there awhile you might think of some new features that hadn’t occurred to you before. We’re happy to talk about how to develop those with you.

People live in their homes and expand their businesses. Having built your place to begin with, it’s easy for us to make repairs.
When your business or family grows, you need to expand. We can seamlessly add to your project.
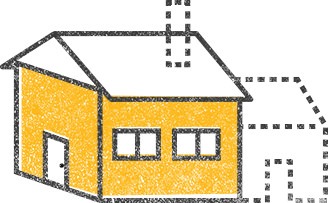

The cost of solar panels continues to drop and programs from state and local agencies can make it possible to install them with little up-front expense. If you live in a sunny area, they can turn your building into an energy producer, repaying you the cost many times over.

Don’t cut costs by removing or reducing awnings. An awning, correctly sized for the sun exposure of your building, can reduce sunlight coming in during the summer, but allow it in during the winter, when you want it.

Passive solar systems use windows, walls, and floors to collect, store, and distribute solar energy as heat in the winter and to reject it in the summer. It is called passive solar or climatic design because the systems don’t use mechanical and electrical devices.

Cool roofs are rooftops that are painted light colors to increase the albedo (surface reflectivity) of the building. We have also built roofs from plywood covered with reflective radiant barrier sheathing to achieve this result. This prevents heat from penetrating into a building, keeping it cooler on hot days and reduces the cost of keeping it cool. A living roof, sometimes called a green roof, is a building roof that is partially or completely covered with plants. They absorb rain, provide insulation and help mitigate the Urban Heat Island Effect.

An Urban Heat Island (UHI) is defined as the rise in temperature of a man-made area resulting in a distinct warm area among the relatively cool area of the nearby natural landscape. The effect of UHI is an increase in overall energy use for cooling, which in turn, requires increased energy production by power plants creating heat-trapping greenhouse gasses and particulate matter pollution. In addition, UHI intensity peaks have been linked to heat-related illness and fatalities.

Distance to public transportation, stores, restaurants and services affects the energy efficiency of a new development.

Buildings that share resources, like apartments with ground level shops, require less use of resources.
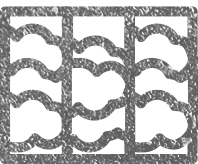
Spray foam insulation saves on energy costs. US Dept. of Energy studies indicate that 40% of a home's energy is lost as the result of air infiltration through walls, windows and doorways. Buildings treated with spray foam insulate as much as 50% better than traditional insulation products.
Spray foam also protects against moisture, which in turns reduces the chances of mold and mildew. In addition, it reduces noise, acting as a barrier preventing sound transfer through the walls, roof and floors.

Injecting sealant in the spaces between the framing reduces airflow, increasing a building’s efficiency.

Though it may seem impossible for there to be gaps due to a building’s weight, heat is easily lost between the sill plate and the foundation. Insulating these gaps will help keep your heating costs low and make your building more energy efficient.

Like any fenestration (exterior openings of a building), windows can be thermal holes. Up to 25% of heat loss in a typical home is through the windows. There are many choices in windows and we can help you pick the best ones for your project.

We’ve all felt a draft coming under a door. What we don’t usually feel is the heat moving through a door. An insulated energy efficient door has more than good seals around the edges.
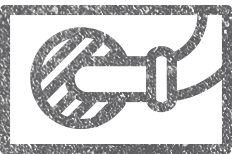
Whenever you put a hole in a wall, for plumbing, outlets, etc., you create an opportunity for energy loss.

A building with radiant heat floors is more cost-effective to heat than a forced-air system. With a forced-air system, heated air is pushed out of the structure—requiring more air to be heated. Radiant heat provides a very efficient method for maintaining a consistent temperature.
For those more visually-inclined: forced-air is as efficient as a hair dryer for keeping you warm, while radiant heat is like a good pepper—it goes down into the core and warms from the inside out.
Outside-In Warming vs. Inside-Out Warming
The sun changes its position throughout the year. If you have the opportunity, careful study can allow you to place your building to take advantage of sun and shade.

Ground moisture and poor water flow can cause wooden siding to rot. Having an elevated foundation can be beneficial during severe weather events.

Moisture in your foundation can cause decay, termite problems and mold, which can migrate upward. A vapor barrier also helps insulate a home, improve heating and cooling performance and affect interior air quality.

Remember that the foundation is a giant heat sink. An un-insulated foundation can result in a large heat loss from a house with an otherwise tight envelope.

Rainwater can be harvested for reuse before it seeps into the aquifer or runs off into the drainage system. Uses include water for gardens, greywater systems and more. One benefit is that, despite climate change forecasts, rain is 'renewable' at acceptable volumes. Water catchment systems generally have low operating costs, providing water at the point of consumption.

Greywater is created by such activities as dishwashing, laundry and bathing. It can be recycled and used for landscape watering. Greywater use reduces demand on conventional water supplies and sewage treatment systems and reduces energy use and chemical pollution from treatment.

Heat pumps pull heat out of the air or ground to heat a building, but can be reversed to cool instead. A big bonus of a heat pump is that you only need one system for heating and cooling. Heat pumps are extremely efficient. They simply transfer heat, rather than using fuel to create it. This makes them a little more environmentally friendly than a gas-burning furnace.

EnergyStar-qualified LEDs provide stable light output over their projected lifetime. They are compact and can be used singly or in an array. They give off light in a specific direction, making them more efficient than conventional bulbs that project light in all directions. LEDs have a lifespan of 25 – 45 times longer than incandescent bulbs.

Systems that learn the occupant’s habits over time make a building run more efficiently without the guesswork of complex timing systems.
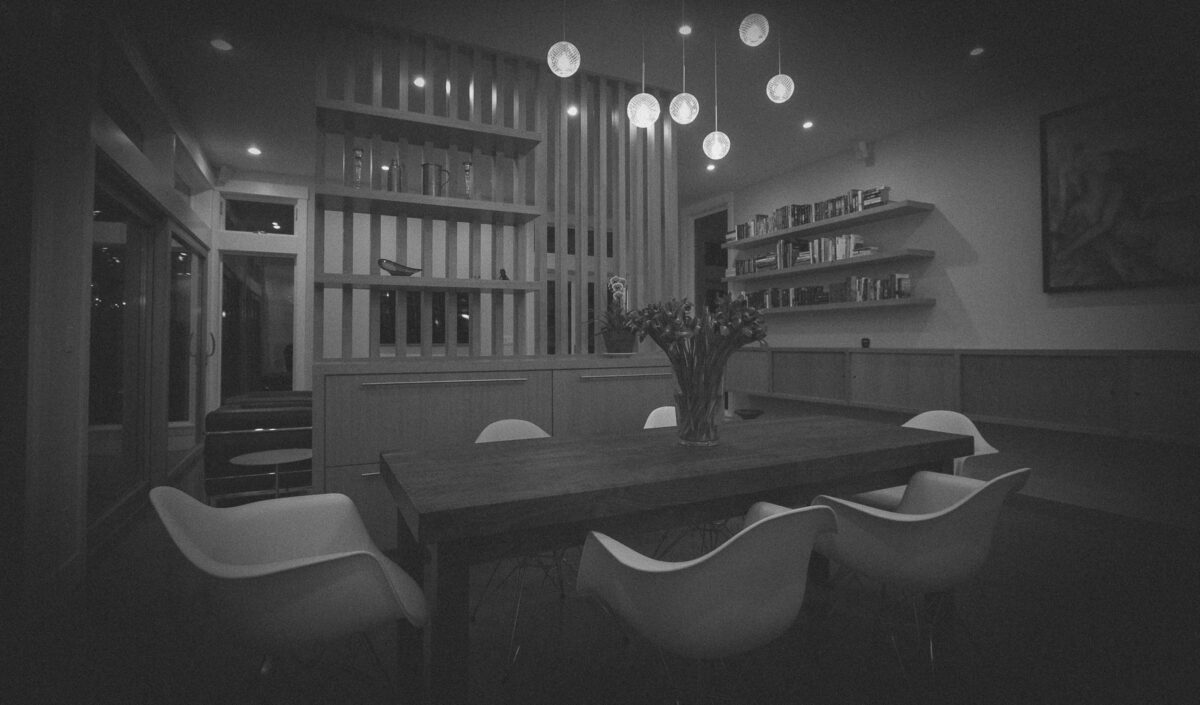
From concept, to design services, to permitting and construction Launching a building project can seem extremely complex and daunting. At Testorff Construction, we guide you through every stage of the process, from initial concept to project completion. Our team are the right professionals to ensure your vision remains intact from start to finish, providing peace […]